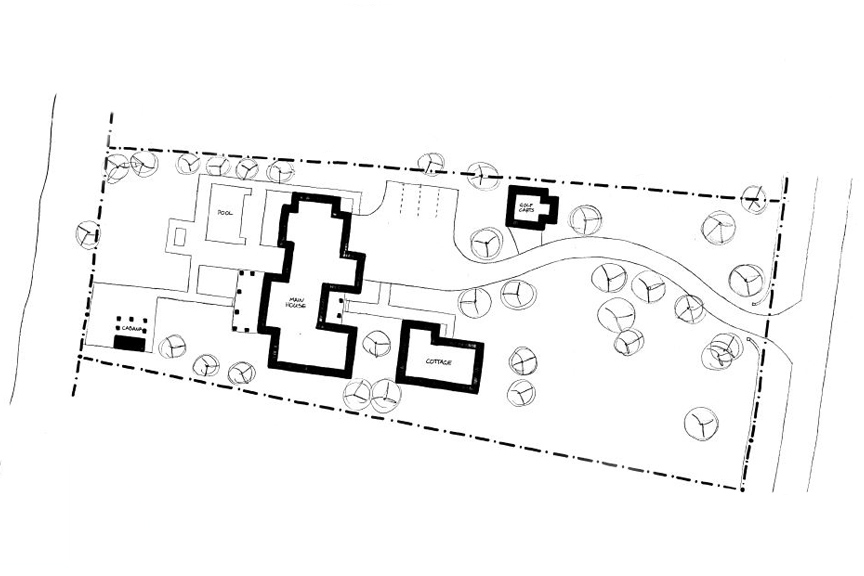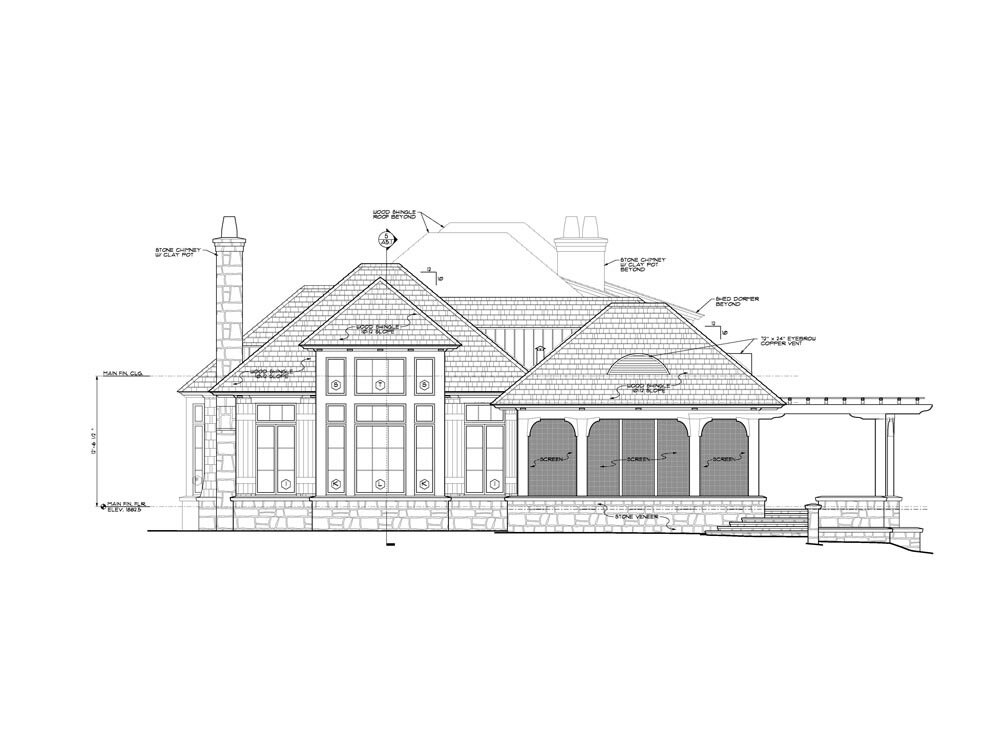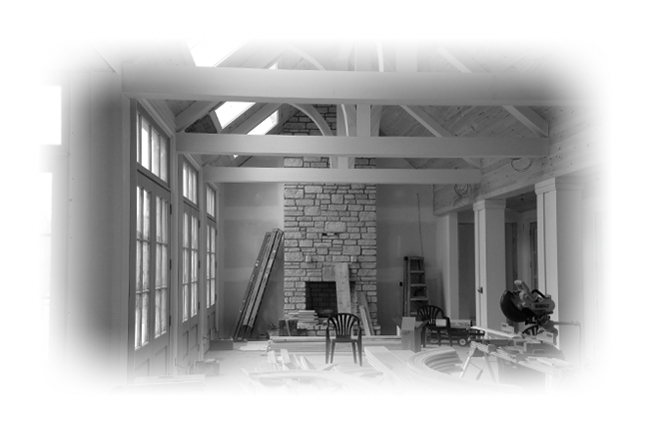Boulder’s Residential Architecture Firm
…dedicated to home design that is tailored to meet your specific needs and wishes.
Custom homes are my specialty - including new homes, additions, and renovations. Attention to detail, functionality, and style are key elements that I bring to each of my design projects. My focus is to create unique and livable homes that suit your lifestyle…and to do so in a budget-conscious and timely manner.
My creative process is driven by a deep passion for designing homes, inspired by the people that live in them. My thoughtful approach to creating a home that you will love is based on your vision and ideas. I have a deep respect for the fact that it is your home, your dream and your project.
As your architect, I will ensure that your home will be unique to you, reflecting your wishes and enhancing the way you live.








